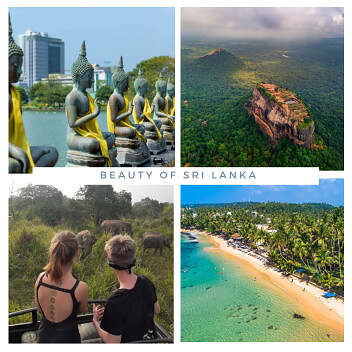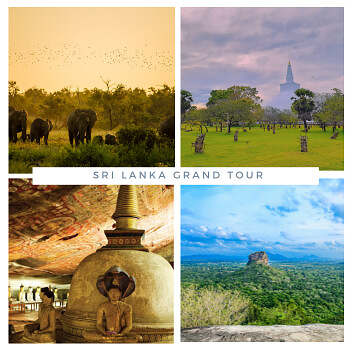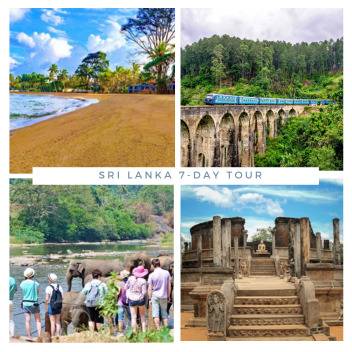The grandeur of Yapahuwa fortress
Archaeologists have not been able to discover the outer city of Yapahuwa so far. But they believe it had been the pleasure garden of the King’s palace. Outer city begins with the ditch and spread inward direction. After the ditch is the wall of the outer city then the gates between the outer city and inner-city…
Yapahuwa fortress -the base of 13th century Sri Lankan capital
The 13th century capital of Sri Lanka was known by several names such as Yapawwa, Yapawgala, Sundaragir Pawwa, Subawala, Suhagiri, Ayopabbata. The archaeological value of the city is comparable with the ancient city of Anuradhapura, Polonnaruwa and Sigiriya. It had been a well-organized fortress similar to Sigiriya.
As a fortress, it can be reached only from the direction of the south and none of the other direction provides access to the fortress. The fortress is protected by well-organized security walls and ditches.
There had been several buildings and beautifully escaped garden within the borders of the fortress. The king’s palace had been built in the inner city. There had been construction such as ponds, assembly hall in the inner city and it was surrounded by a wall.
Rediscovery of Yapahuwa
Archaeologists have not been able to discover the outer city of Yapahuwa so far. But they believe it had been the pleasure garden of the King’s palace. Outer city begins with the ditch and spread inward direction. After the ditch is the wall of the outer city then the gates between the outer city and inner city. There had been a wall demarcating the space between the inner city and outer city. Inner city occupies the largest portion of the fortress. Thereby the inner city was heavily guarded by several water ditches and huge walls.
The nature of Yapahuwa fortress
Water ditch of the fortress is built in the shape of a horseshoe and it is nearly one kilometre long. It ends at the front gate of the fortress. The ditch is 18 meters wide and 3 meters deep at present. Ditches and walls are constructed keeping the equal distance between them. The dilapidated outer wall is 4 meters tall and its width measured to be 22 meters. There are three entrances to the inner city through the wall. The lower part of the wall is constructed with granite while the upper part is made of bricks.
The outer border of the inner city was made of a 14 meters wide ditch, the bottom of the ditch was unequal but on average it had been 1.7 meters deep. This water ditch is around 330 meters in length and it is 440 meters long. There is no evidence of the king’s palace and other constructions in the inner city. But a foundation of a building, which believed to be the foundation of the king’s palace, has been discovered. The rectangle foundation is 26.7 meters in length.
The architecture of Yapahuwa fortress
The constructions at the entrance of the Dalada Maligawa show some of the finest architectural feats of the ancient craftsman. The entrance and the flight of steps are the main components of the entrance.
There are a number of stone carving of guard stones, Wamana figures, figures of women, full pot and floral decorations. The lion figures on the balustrade, the figures of dancers and musicians, stone pillars and Makara Thorana at the entrance are considered to in the highest quality and show the advanced craftsmanship of the artisans.
The flight of steps leads to a rectangular building which is 30 meters long and 17.1 meters wide. The building was construed with bricks and it is believed to be used as the temple of the tooth.
The building believed to be the audience hall is to be found near the entrance of the flight of steps. It is 17.7 meters long and 11.9 meters wide and there were three entrances to the building.
The grandeur of Yapahuwa fortress
This 13th century capital of Sri Lanka (Yapahuwa) was known by several names such as Yapawwa, Yapawgala, Sundaragir Pawwa, Subawala, Suhagiri, Ayopabbata. The archaeological value of the city is comparable with the ancient city of Anuradhapura, Polonnaruwa and Sigiriya. It had been a well-organized fortress similar to Sigiriya.
As a fortress, it can be reached only from the direction of the south and none of the other direction provides access to the fortress. The fortress is protected by well-organized security walls and ditches.
There had been several buildings and beautifully escaped garden within the borders of the fortress. The king’s palace had been built in the inner city. There had been construction such as ponds, assembly hall in the inner city and it was surrounded by a wall.
Archaeologists have not been able to discover the outer city of Yapahuwa so far. But they believe it had been the pleasure garden of the King’s palace. Outer city begins with the ditch and spread inward direction. After the ditch is the wall of the outer city then the gates between the outer city and inner city.
There had been a wall demarcating the space between the inner city and outer city. Inner city occupies the largest portion of the fortress. Thereby the inner city was heavily guarded by several water ditches and huge walls.
Water ditch of the fortress is built in the shape of a horseshoe and it is nearly one kilometre long. It ends at the front gate of the fortress. The ditch is 18 meters wide and 3 meters deep at present. Ditches and walls are constructed keeping the equal distance between them. The dilapidated outer wall is 4 meters tall and its width measured to be 22 meters. There are three entrances to the inner city through the wall. The lower part of the wall is constructed with granite while the upper part is made of bricks.
The outer border of the inner city was made of a 14 meters wide ditch, the bottom of the ditch was unequal but on average it had been 1.7 meters deep. This water ditch is around 330 meters in length and it is 440 meters long.
There is no evidence of the king’s palace and other constructions in the inner city. But a foundation of a building, which believed to be the foundation of the king’s palace, has been discovered. The rectangle foundation is 26.7 meters in length.
The constructions at the entrance of the Dalada Maligawa show some of the finest architectural feats of the ancient craftsman. The entrance and the flight of steps are the main components of the entrance. There are a number of stone carving of guard stones, Wamana figures, figures of women, full pot and floral decorations.
The lion figures on the balustrade, the figures of dancers and musicians, stone pillars and Makara Thorana at the entrance are considered to in the highest quality and show the advanced craftsmanship of the artisans.
The flight of steps leads to a rectangular building which is 30 meters long and 17.1 meters wide. The building was construed with bricks and it is believed to be used as the temple of the tooth.
The building believed to be the audience hall is to be found near the entrance of the flight of steps. It is 17.7 meters long and 11.9 meters wide and there were three entrances to the building.






